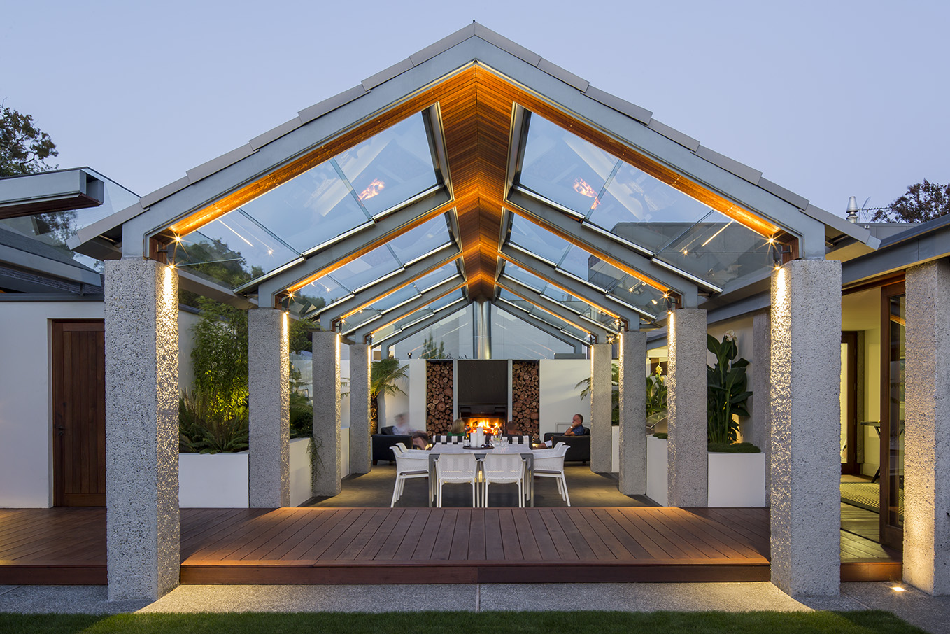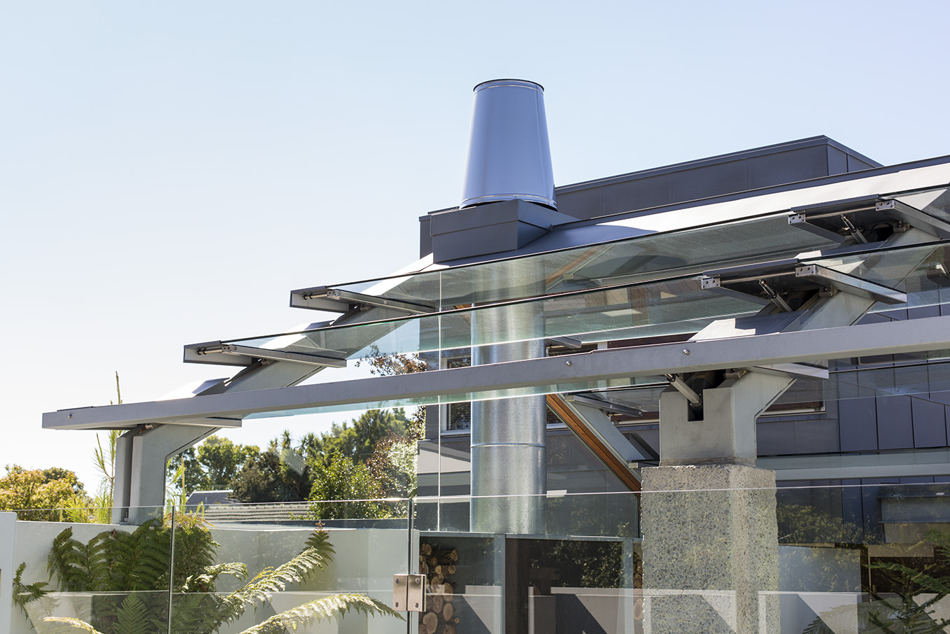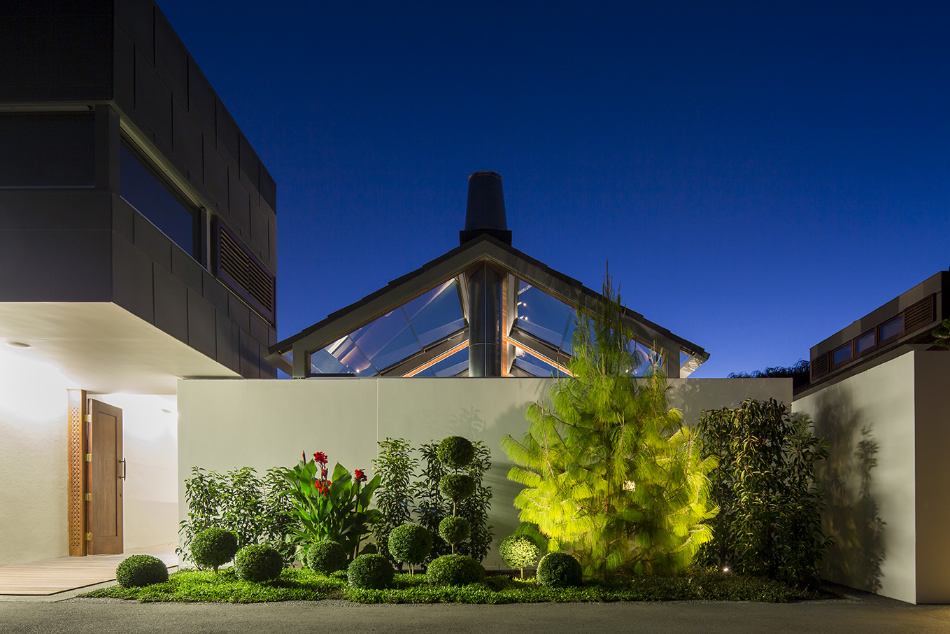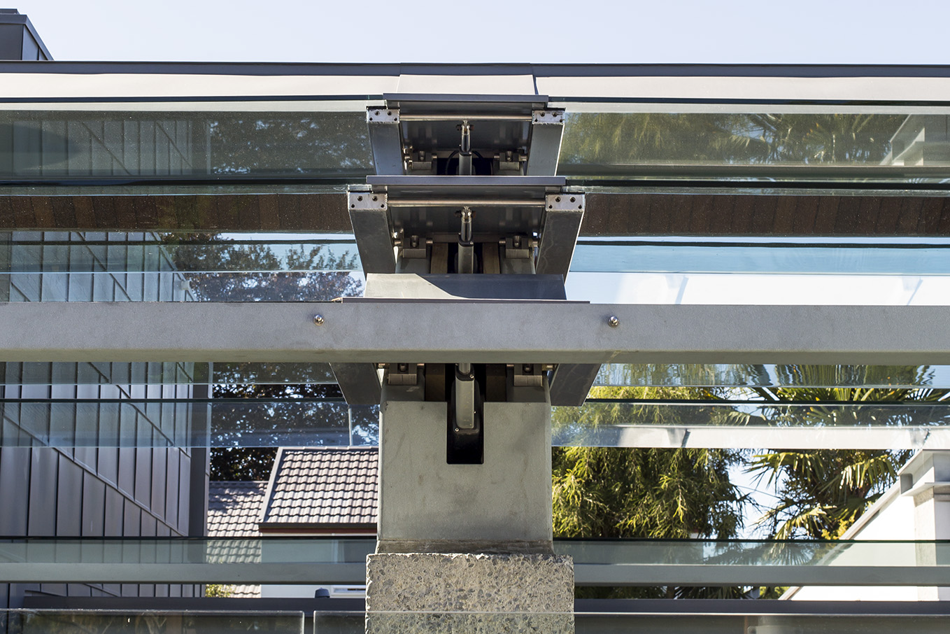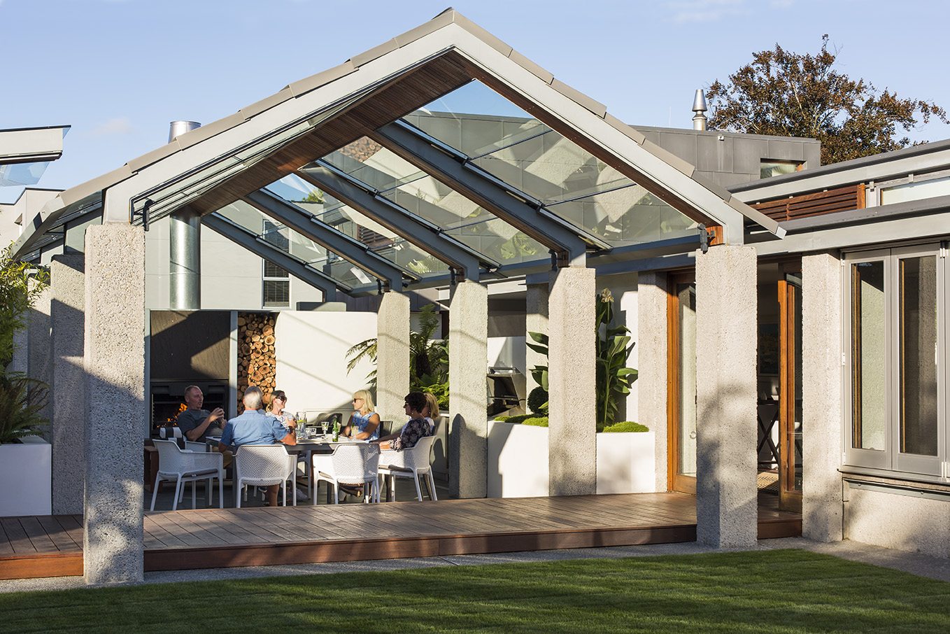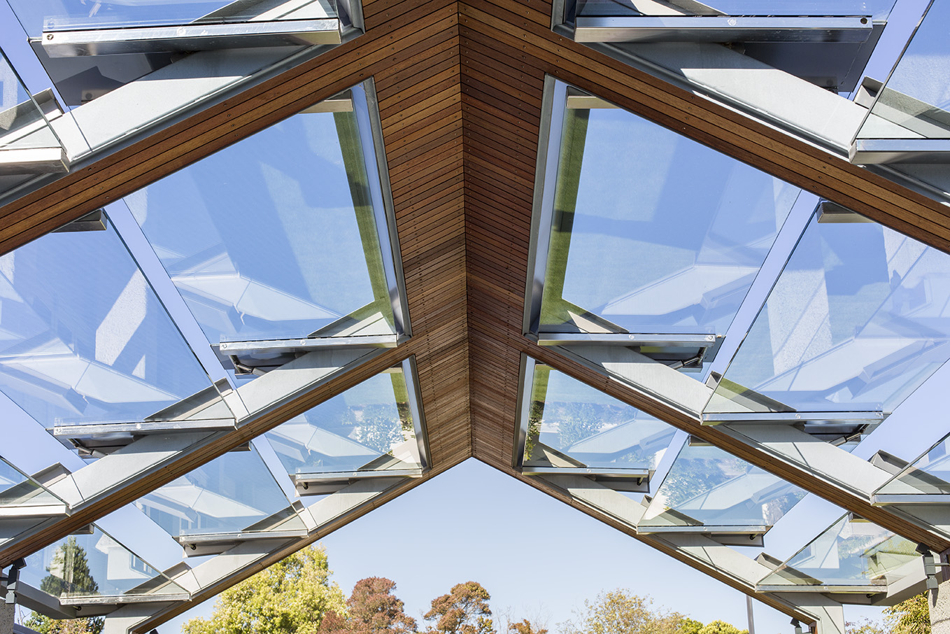The Pavilion Project
Christchurch
2017
Designed to make use of an unused outdoor courtyard in an overall new Landscape Plan. The Pavilion Project sits between two dwellings of contrasting architectural styles, one a contemporary modern the other a modern interpretation of the Balinese Pavilion.
Architectural styling cues & existing symmentry were taken from each to assist in positioning & integrating this new third structure harmoniously as amongst its pairs.
Existing materials such as Zinc finishes, Bush Hammered concrete & oiled timber have been combined with new minimal glazed roof panels to provide shelter whilst maintaining transparency between the two.
Compact mechanical design was employed to motion the panels & ventilate the Pavilion with out disrupting the overall design appearance.
The result is a space that’s now ultilized in all seasons in a building that feels like its always been there.
ADNZ Architectural Design Awards 2018 - Highly Commended "Residential Alterations & Additions"
Images Courtesy of Sarah Rowlands Photography
