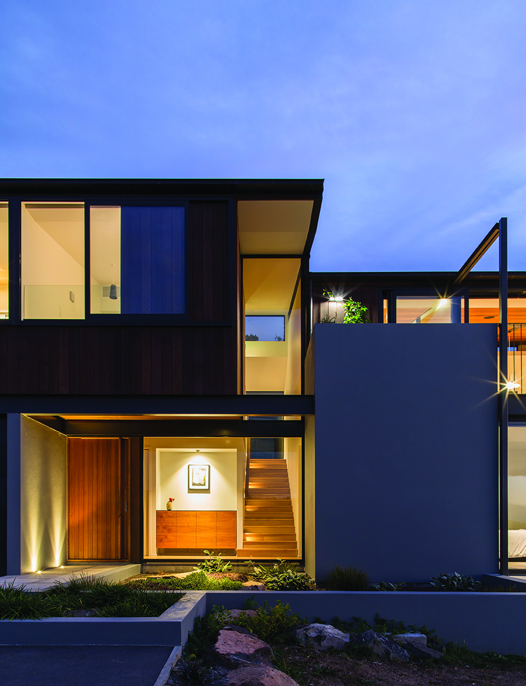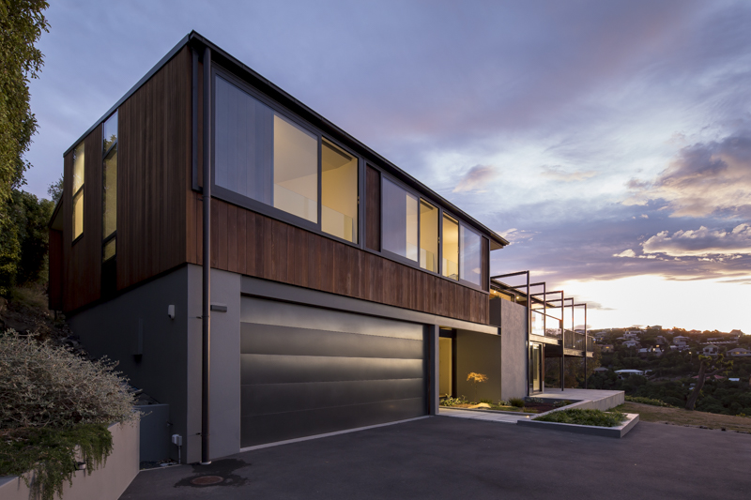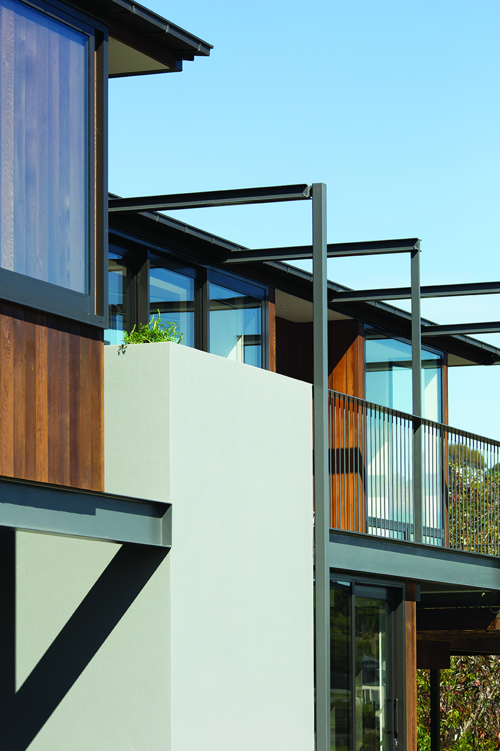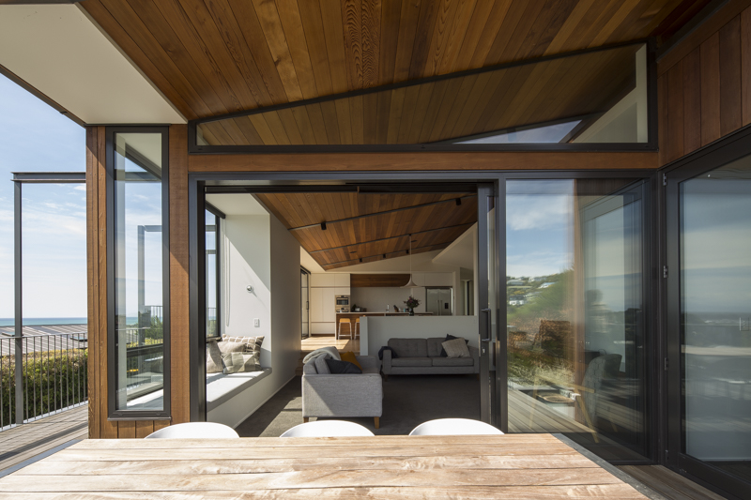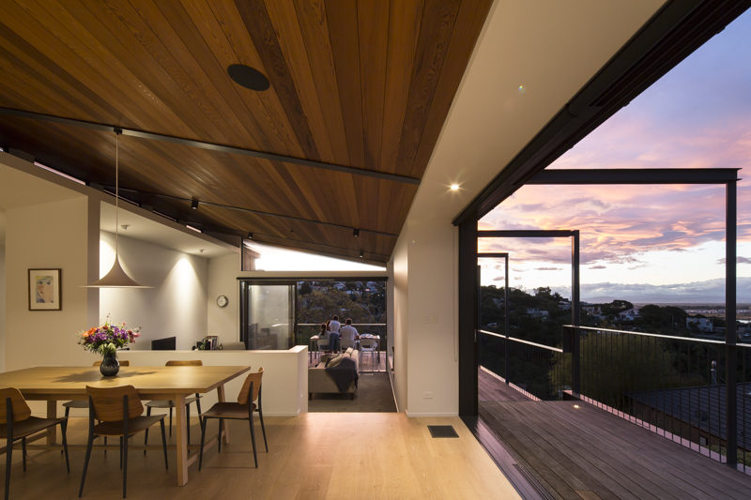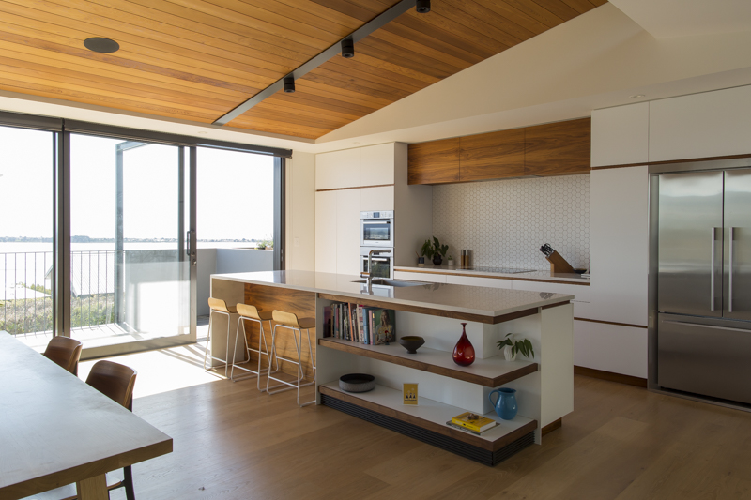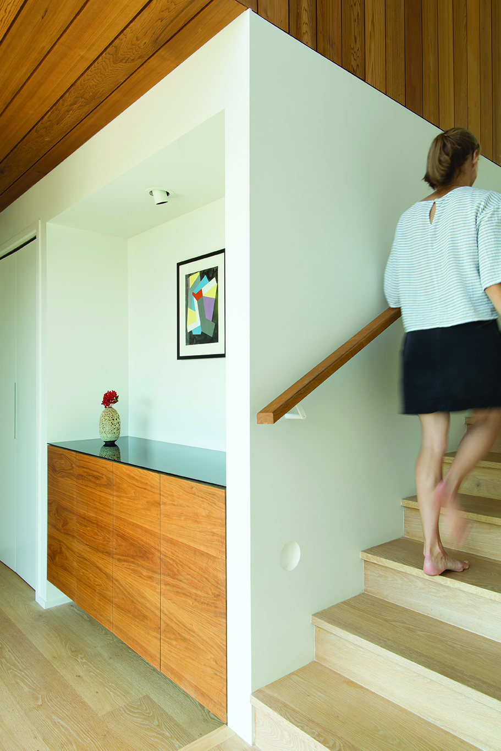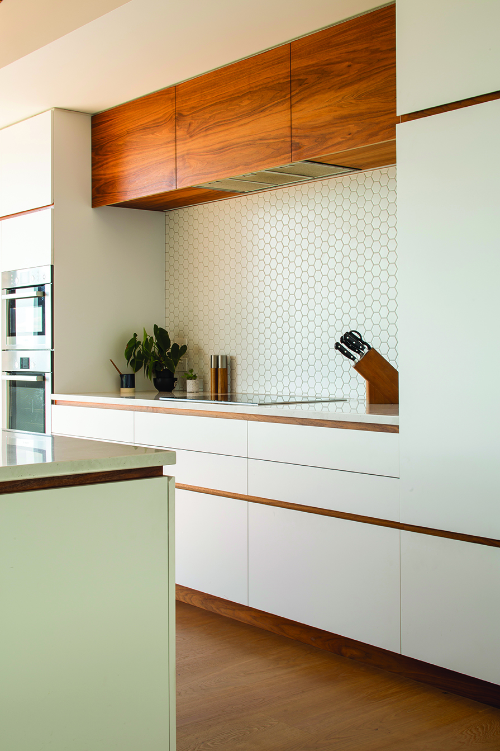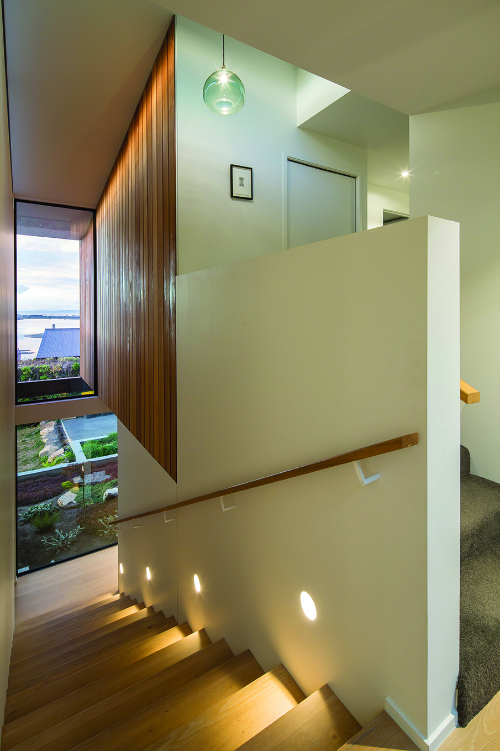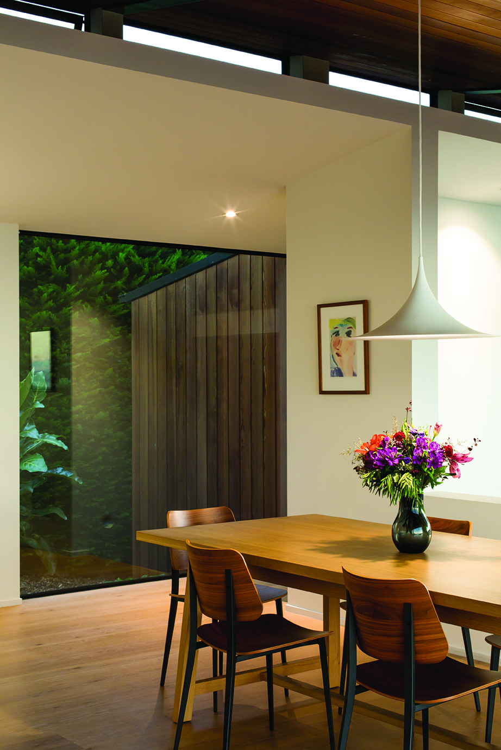Maffeys Road House
Mount Pleasant - Christchurch
2015
With an address on one of the steepest roads in Christchurch, this house is fortunate to be predominately situated on a level site.
Offering magnificent views up the east coast, spatial planning of this Family home reflects this. For most of its length the first floor extrudes parallel to this vista under a low set mono pitched roof with only roof & wall offsets designed to meet planning rules. To the East, all bedrooms are positioned above the large garage and extend out in form over the ground floor entry resting on an exposed steel beam that runs continuous through the transitions in elevation. To the West, Kitchen, Dining & lounge spaces are contained within the second extrusion that splits in floor level as the topography falls away.
A large deck fills in the “plan” offset while clerestory glazing above the entry & stairwell fills in the “elevation” offset within the roof plane. All bathrooms and a media room are contained to the rear of the house under another mono pitched roof that leans below the clerestory glazing that runs the entire length of the house to provide passive ventilation.
Materially, the house is clad in vertical Western Red Cedar finished in a Natural oil with a complimentary natural plaster render over the blockwalls. Internally the entire ceiling of the second living extrusion is lined with T & G Western Red Cedar running parallel between exposed U.B flanges to further accentuate the length of the this space and provide textural framing to the ocean views.
Images Courtesy of Sarah Rowlands Photography
