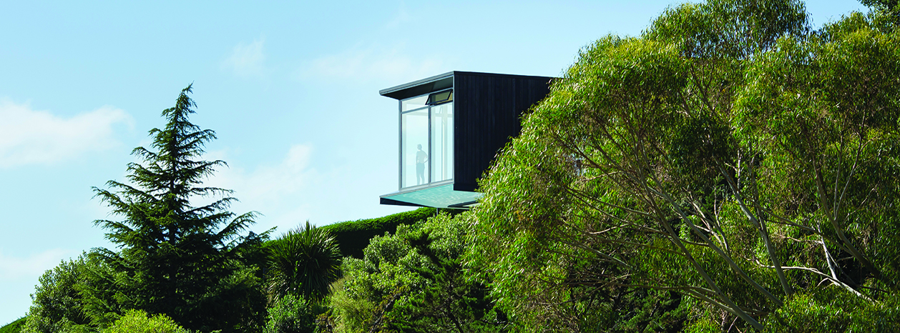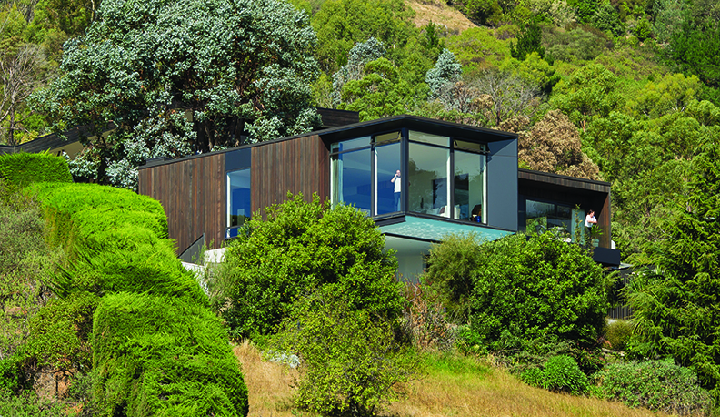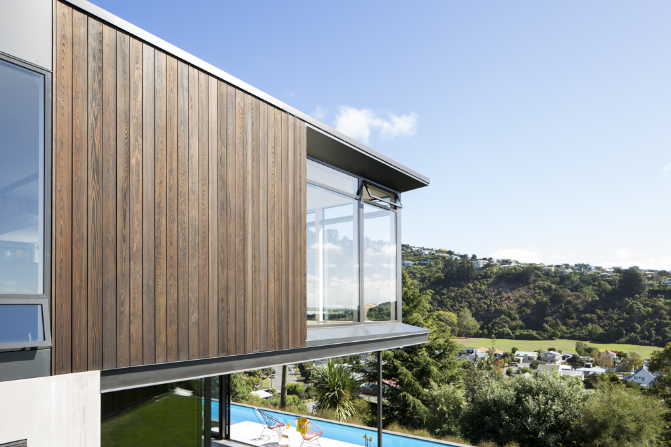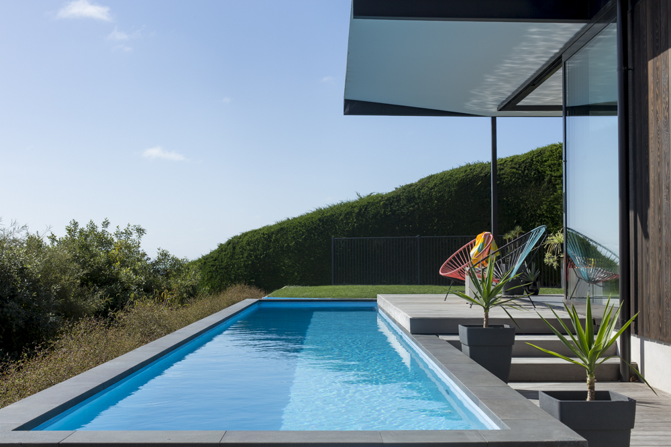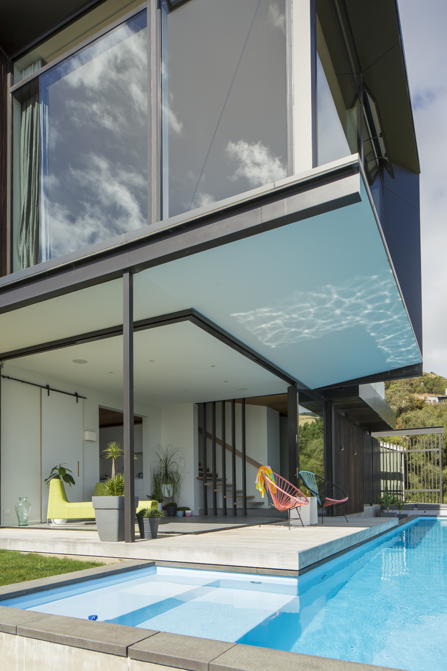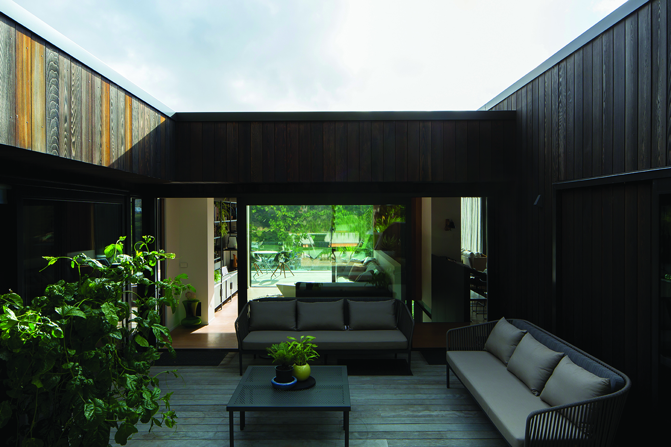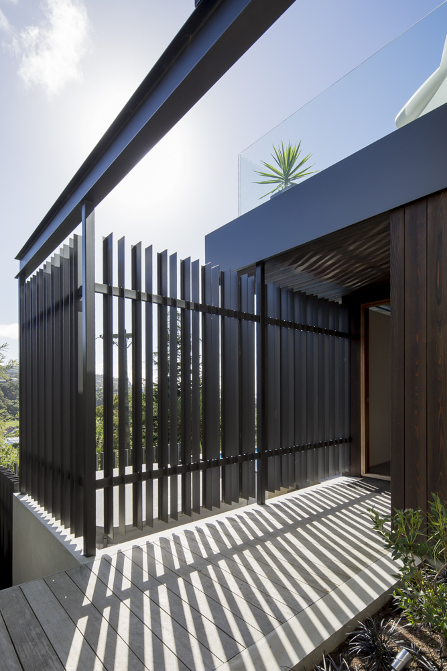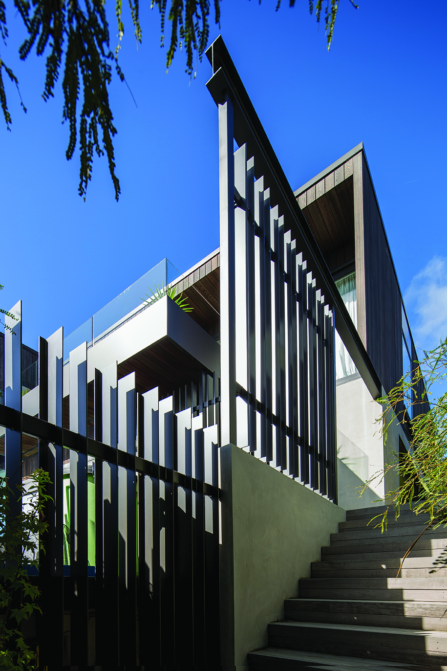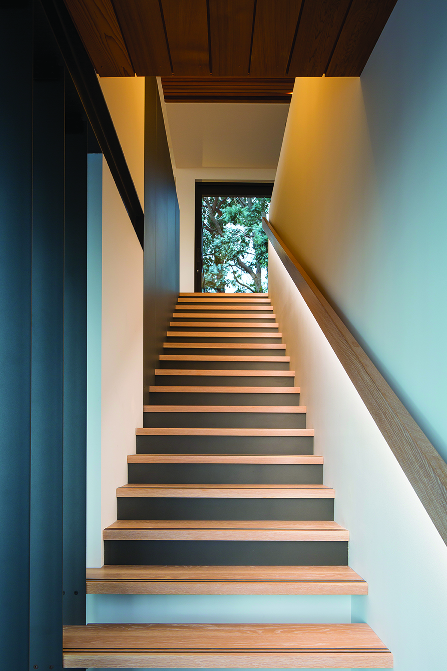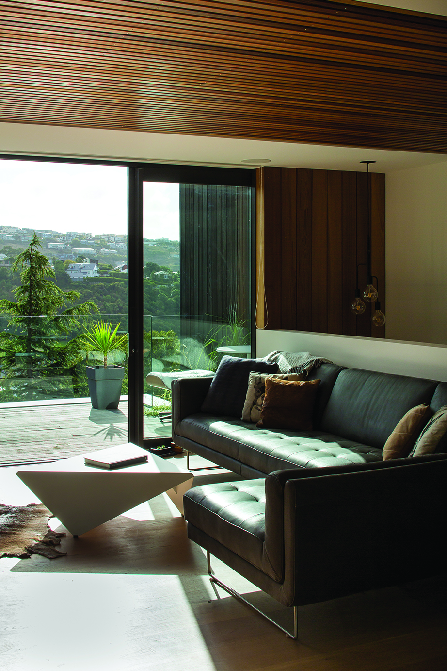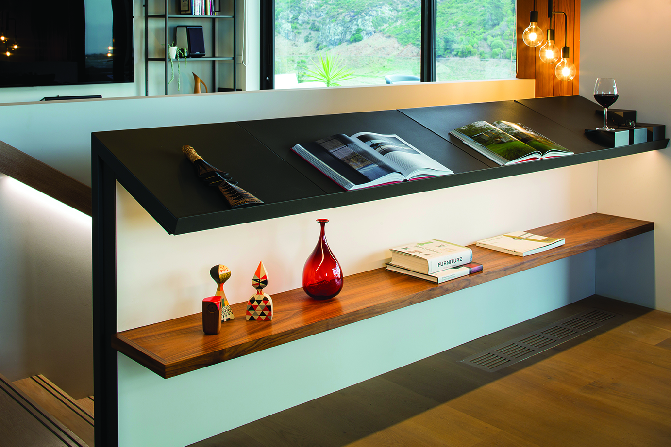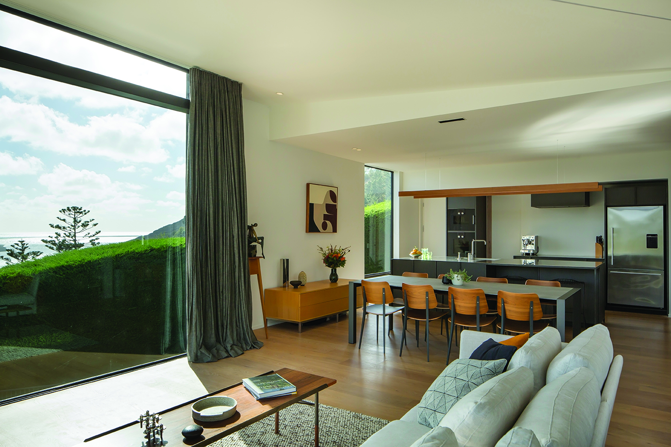Red Rock Lane House
Redcliffs - Christchurch
2015
Nestled into an existing terraced site this hillside house has been positioned to enjoy panoramic views from Shag Rock to the Southern Alps.
Comprised of two bedrooms, all living spaces are accommodated on the First Floor within two parallel box forms. Between these two forms the Snug & the main entry stair links these structures, Which are clad in dark vertical Cedar. The larger, visually dominant, North form houses the Lounge/Dining and Kitchen with a Guest Bedroom & ensuite to the East. The smaller South form is dedicated to the main bedroom facilities.
Formal entry on the Ground Floor is approached from the South flanked by planter boxes & Bespoke screening that shield views to the Lap Pool beyond. The Main stair dissects the two forms and leads up from the edge of the Pool Room providing a visual link to a significant Tree as you assend. When desending the stairs, the Turquoise waters of the Lap Pool entice in the summer months.
The Lounge extends past the line of the snug & cantilevers out over the Lap Pool below to provide shelter to the evening deck. Full height glazing on the North & West walls of this cantilevered space provide ample panoramic views & accentuate the cantilever.
ADNZ Architectural Design Awards 2019 - National Winner "Residential New Home 150m2 - 300m2"
Images Courtesy of Sarah Rowlands Photography
