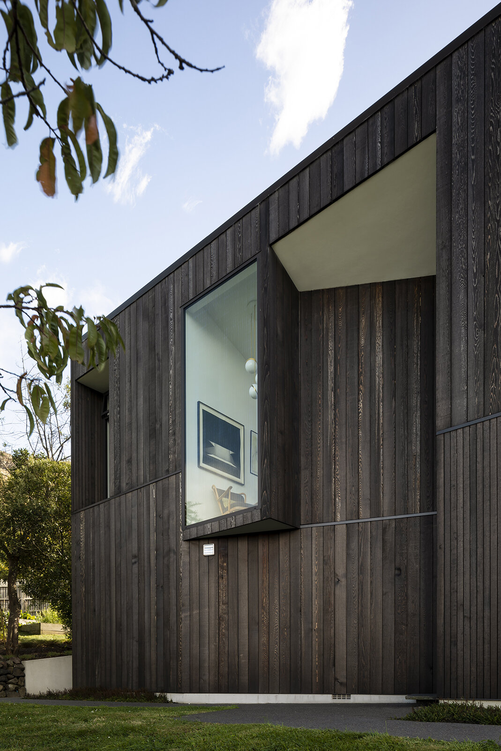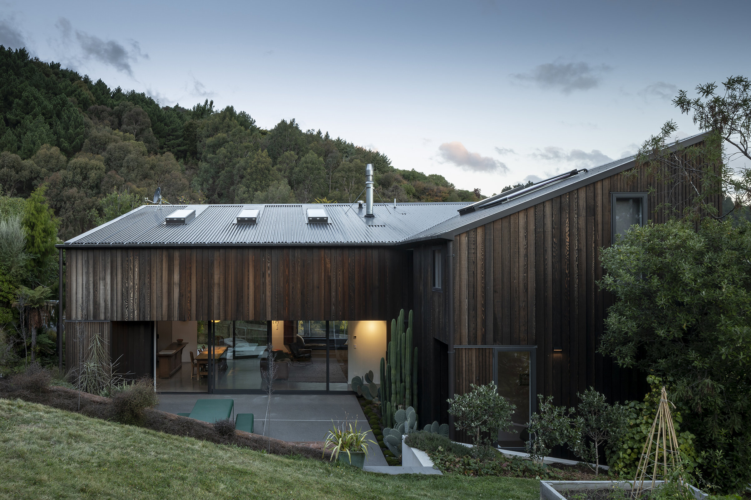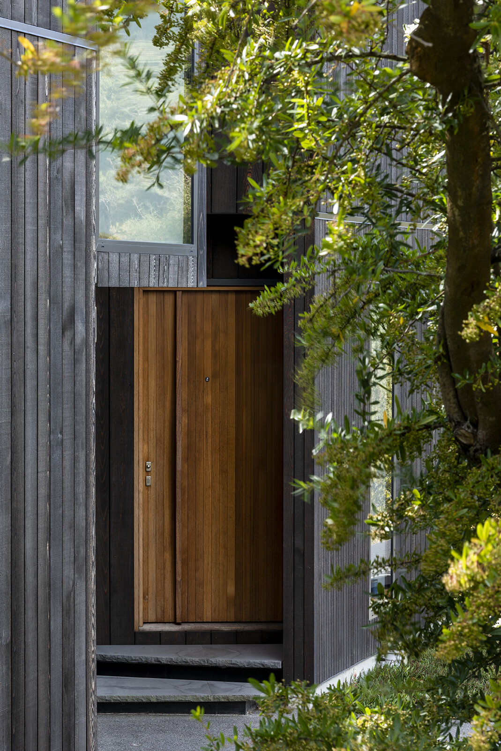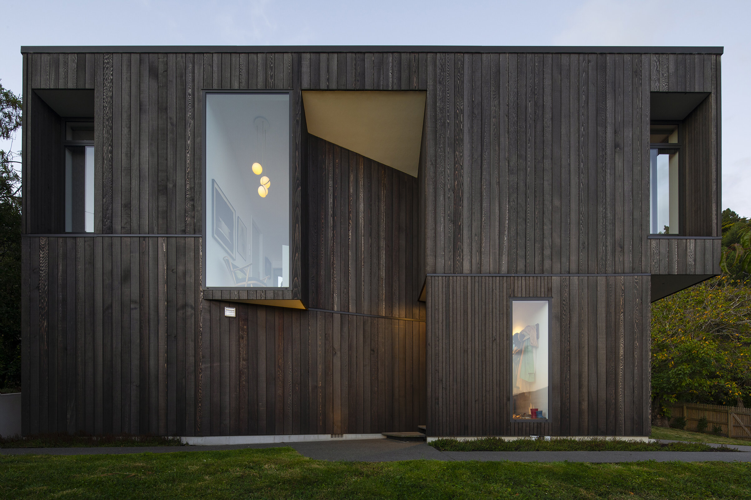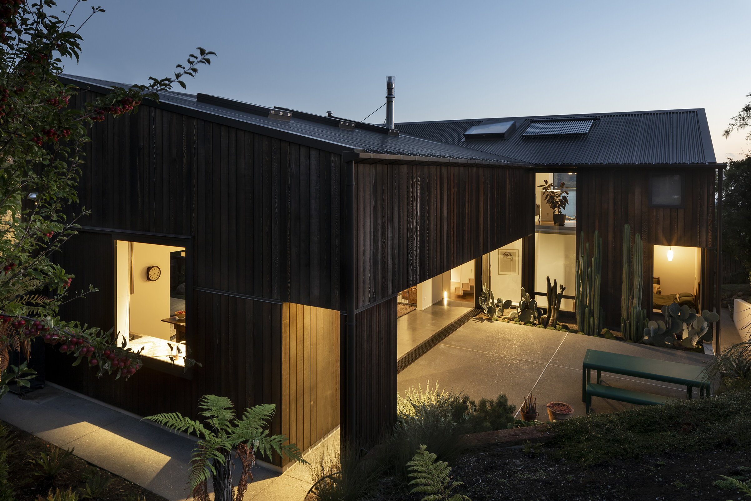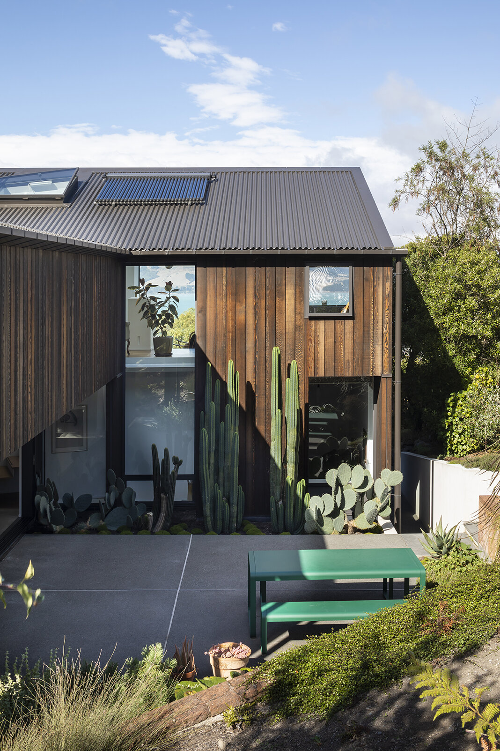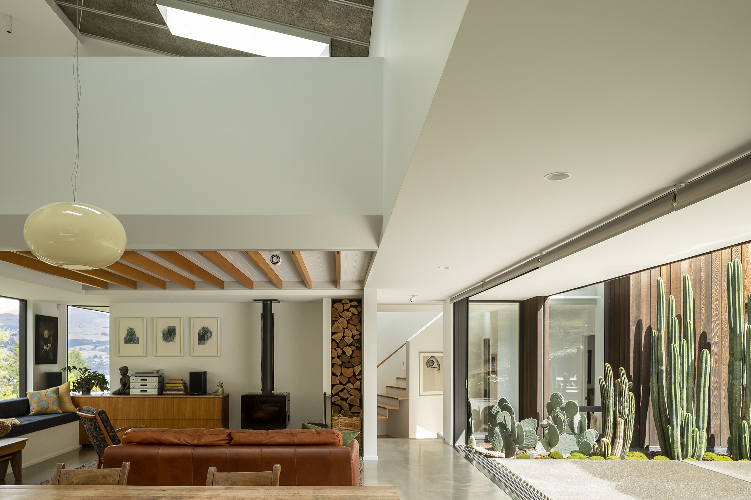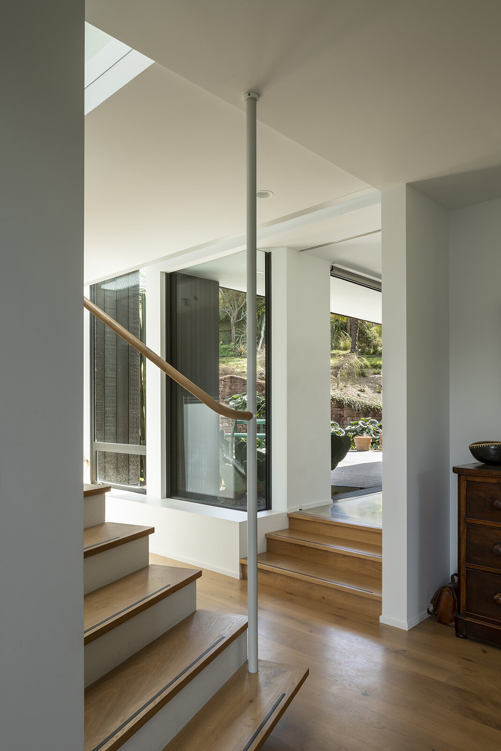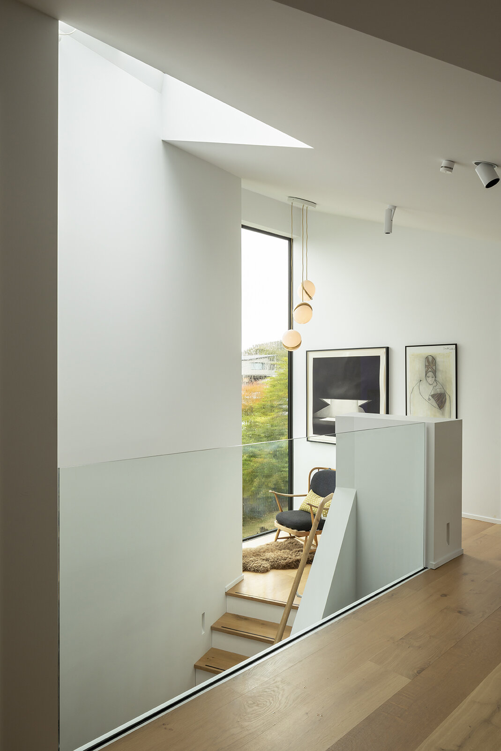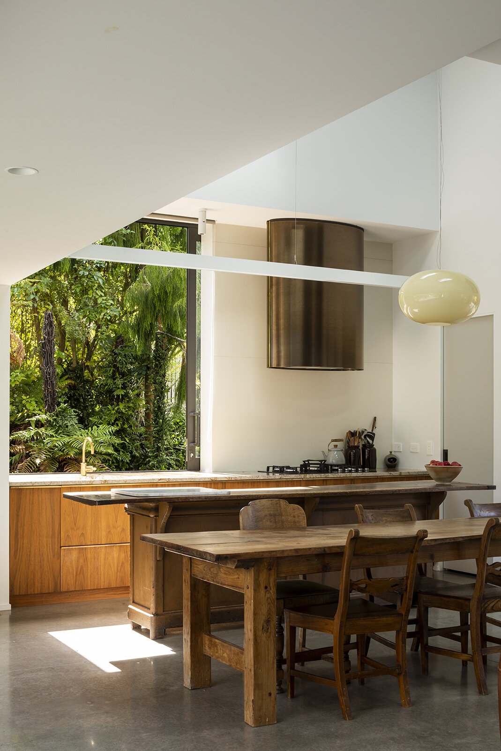Lyttelton House
Lyttelton
2017
An existing garden courtyard & surrounding mature trees all courtesy of the previous cottage residence are all carefully maintained in this Lyttelton Residence. The L shaped plan of the house has been designed to offer its owners more access to these features whilst also selectively presenting views south toward Lyttelton Port & north, up to rocky Port Hills outcrops.
Large opening, cavity stack sliders to the West, one of the main design components of the ground floor plan, open the Kitchen/Dining & Lounge space to the garden courtyard. Three narrow operable skylights sun drench the double height ground floor Kitchen/Dining areas and the Mezzanine over the Lounge. All bedrooms are compact yet spatially efficient through use of high raked ceilings toward the south.
A play with two widths of Vertical Cedar shiplap dominant the exterior cladding. The narrower boards are designed to wrap around the recessed south window openings & assist in the change of cladding where the wider boards have hit their maximum length. Inside the floor is a mix of wide plank European Oak & exposed concrete slab with crisp wall finishes to show case the clients antiques and art. Ceilings are a mix of acoustic panelling, exposed joists & finished fibre cement.
Images Courtesy of Sarah Rowlands Photography
