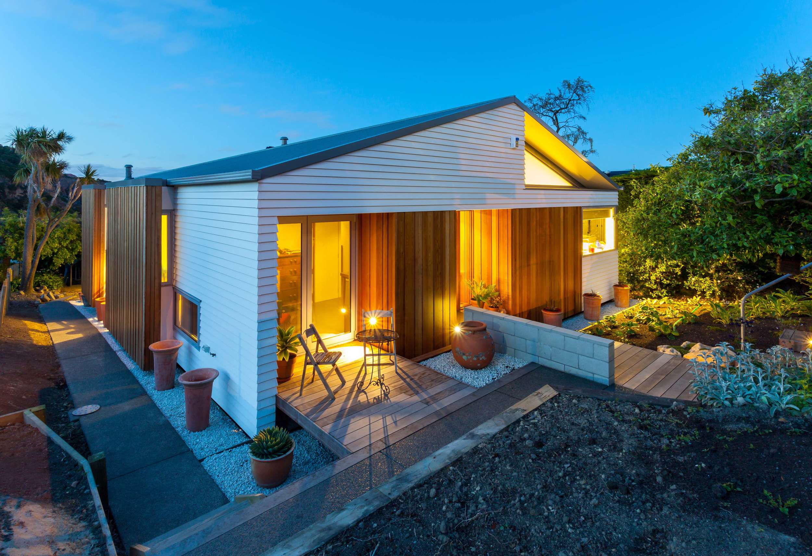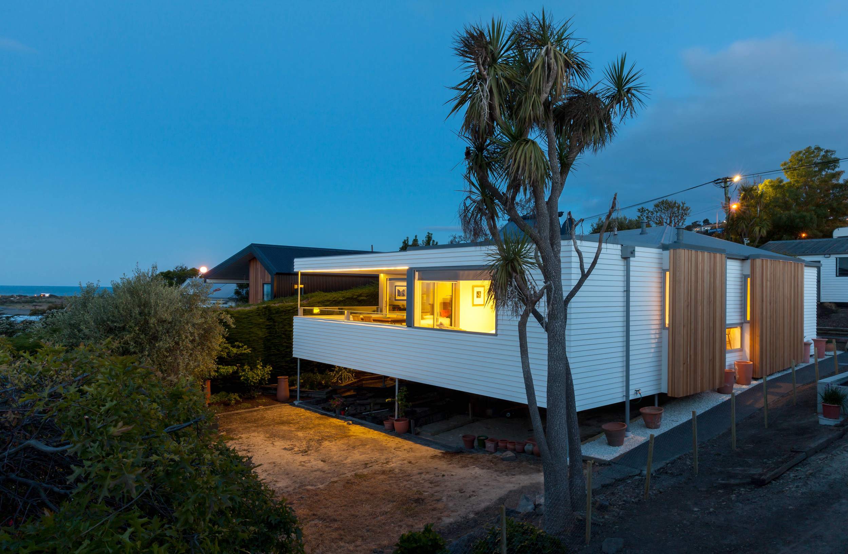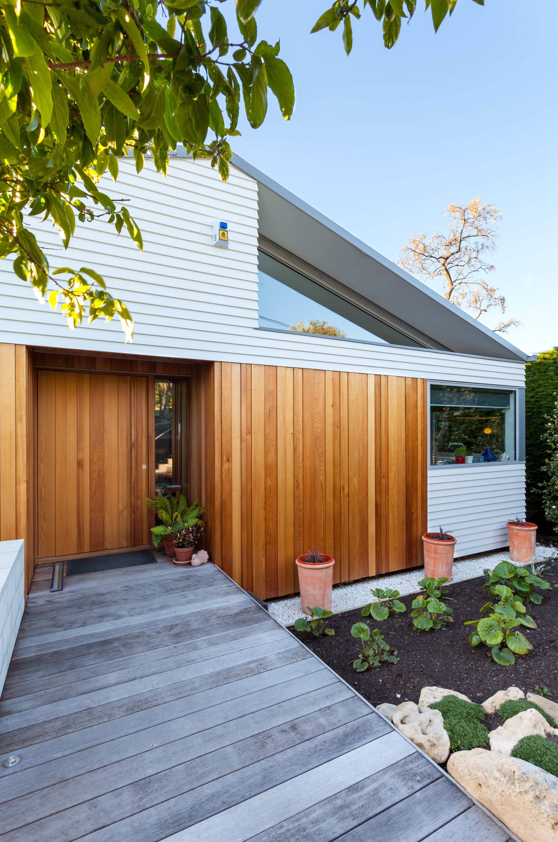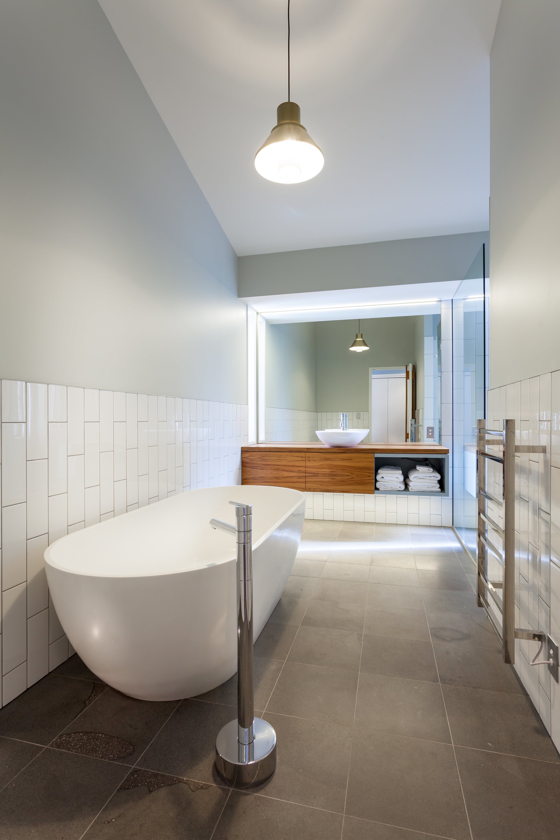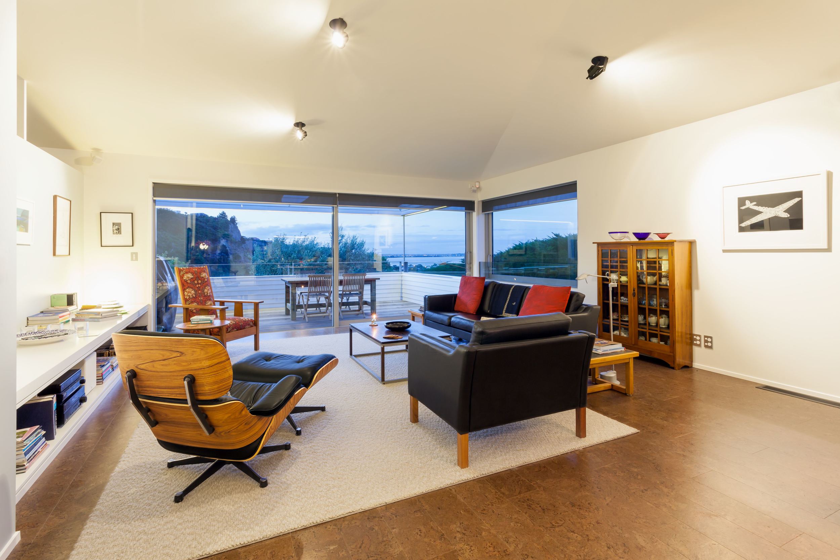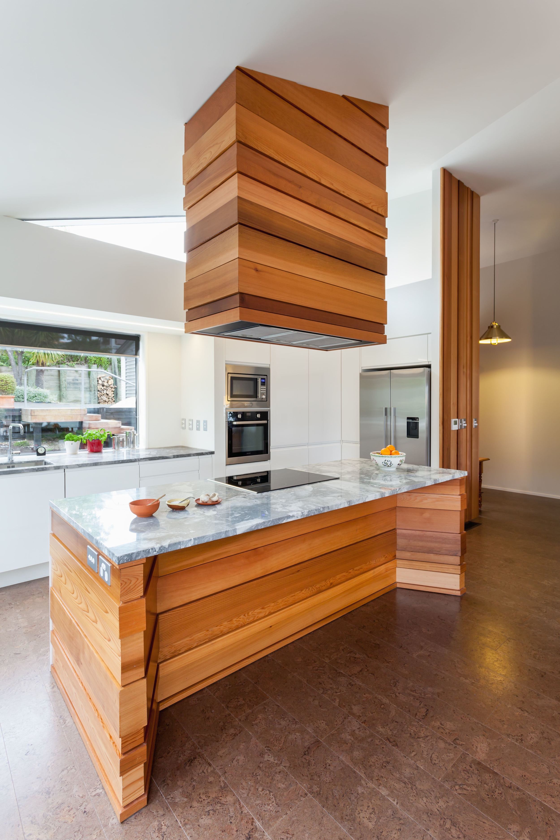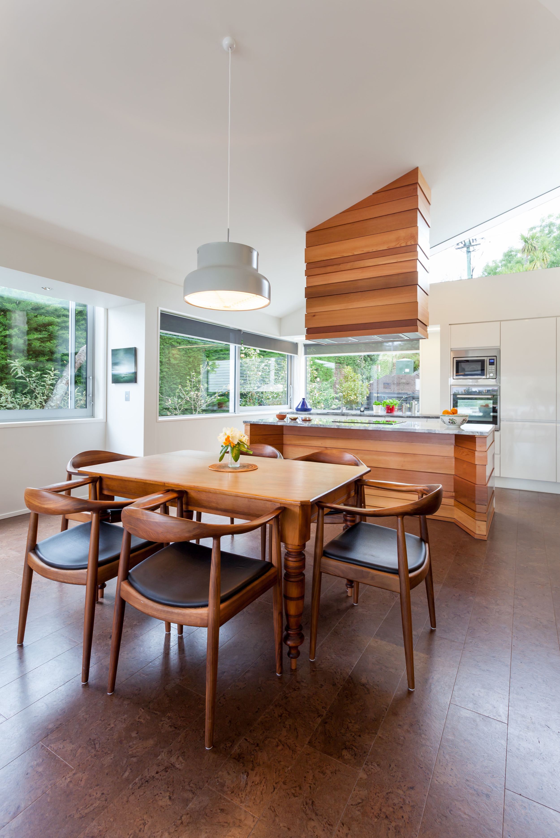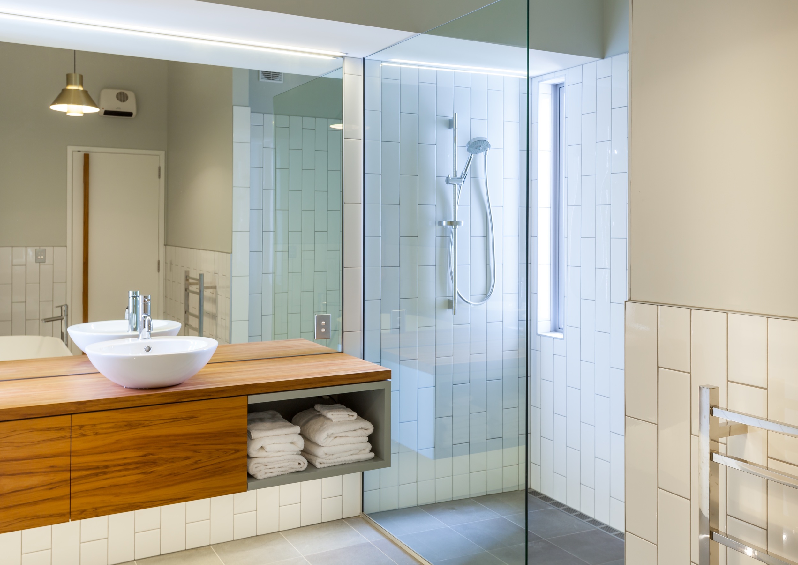Moncks Spur House
Redcliffs - Christchurch
2013
Designed in collaboration with Architect - Jono Coote for his parents this project comprised of a 3 bedroom, 2 bathroom, 148m2 residence was constructed to replace a 1928 bungalow that was destroyed in the 2011 Canterbury earthquakes.
With the site located on the northern lower slopes of Moncks Spur road, Redcliffs the new plan capitalises on views over Redcliffs and the estuary out towards the Southern Alps. Living, dining and kitchen spaces are placed on the northern/eastern side in a single large space focusing on the views under a folded raked ceiling . Bedrooms & Bathrooms are split by a axial gallery corridor which houses, behind bi-fold doors, the Laundry & Solar HW Hardware. Bedrooms although snug have volume achieved with high raking ceilings with low level windows assist in gaining privacy, provide a level of intimacy whilst also permitting a cool floor level air flow from the southern side. The master bedroom is placed out on the southwestern corner of the plan and expansive views across the estuary to the Alps can be gained from the bed.
The material pallette for this house is restrained but warm - externally, cedar boarding is counterbalanced by white weatherboards and the cedar is internalised through the entry space and culminates in the cladding material for the sculptural extract hood. Internally the clients art collection is placed on warm white walls with a burled cork engineered plank flooring system installed throughout. Both master bedroom ensuite and the main bathroom have a rich material palette with timaru bluestone flooring, vertically proportioned ceramic wall tiling and rimu joinery.
Bespoke lighting was undertaken in the main living spaces to compliment the danish mid century lighting which is installed throughout.
All these aspects have resulted in an "beach house feel" one thing the clients where after.
ADNZ Architectural Design Awards 2015 - Regional Winner "Residential New Home up to 150m2"
